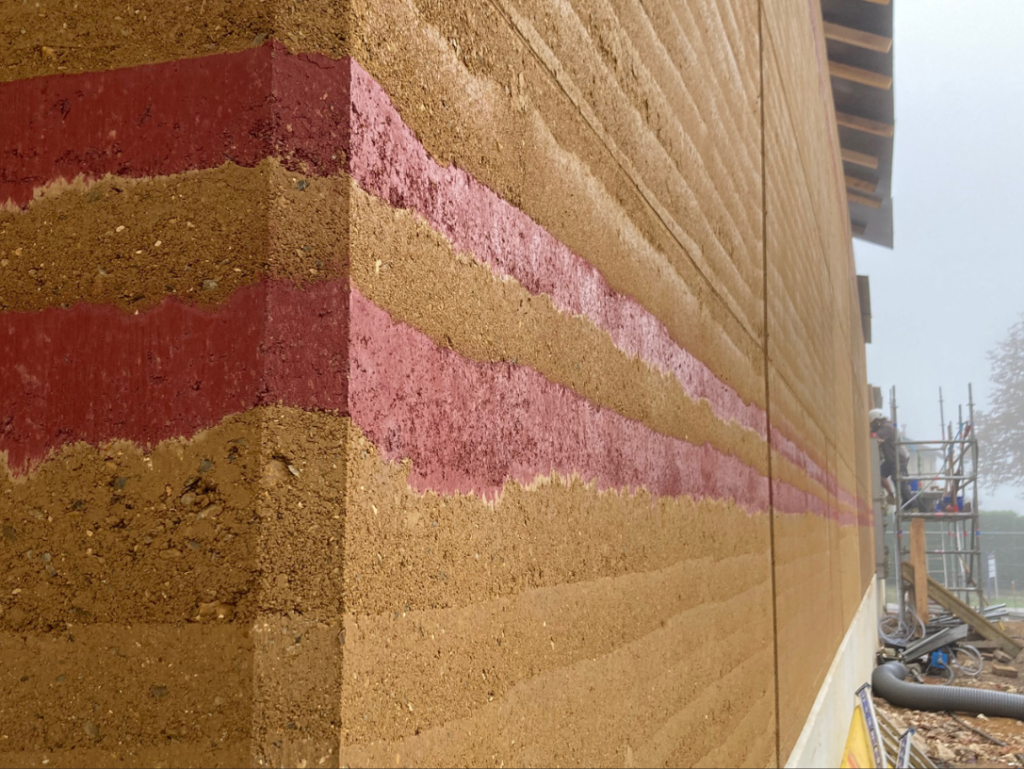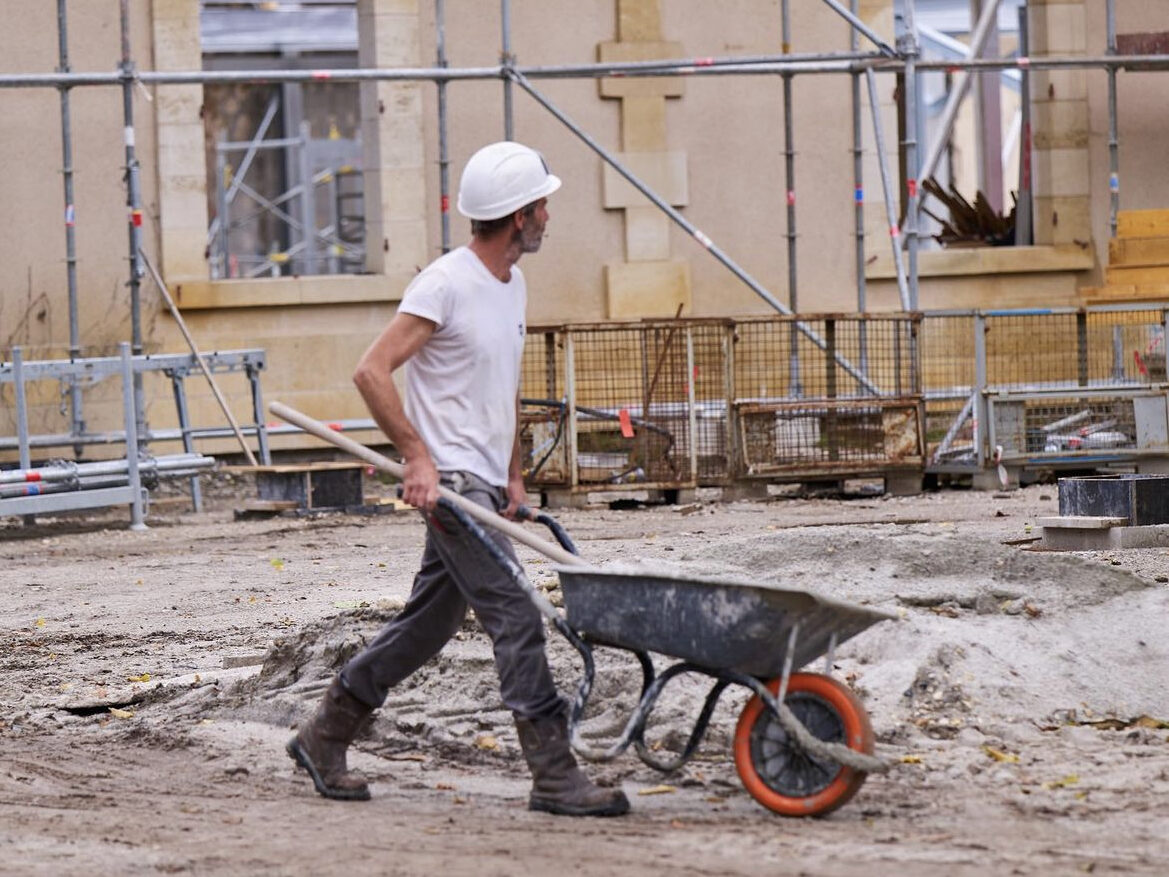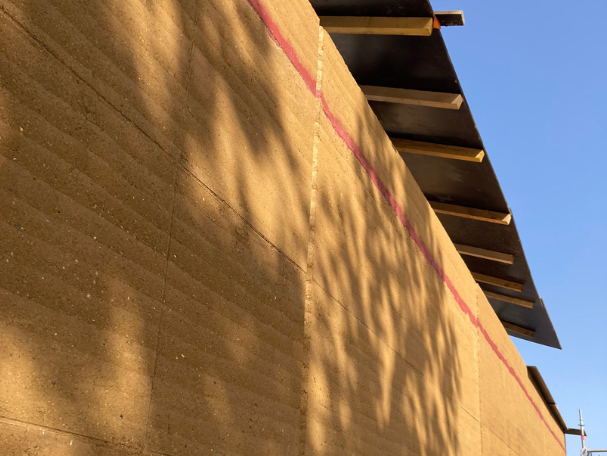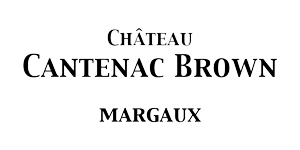Château Cantenac Brown, a Margaux grand cru classified in 1855, has chosen the frugal and bioclimatic architecture project proposed by Philippe Madec / (apm) & associés for its new winery with vat room and harvest hall. A rehabilitation and extension project using biosourced and geosourced materials, whose long adobe wall becomes the signature of the estate.
An adobe wall that recalls the link between wine and land
The project designed by Philippe Madec / (apm) & associés is exemplary in that it uses exclusively bio-based and geo-based materials. The central element of the new winery is a raw earth enclosure wall. This 50-centimeter thick unstabilized adobe exterior wall extends over 20 linear meters. Three lines of colored earth recall the link between the wine and the earth that nourishes the vines.
Inside, a 10-centimeter-thick wall of compressed earth bricks complements the exterior adobe to provide good thermal inertia in summer and winter. Insulated with cork, this double earth wall allows an optimal hygrometric regulation for the stability and the ageing of the wines. For the roof, a vault in local wood is created and then insulated with cork and wood wool.



Eco-responsible materials
Raw earth, stone, wood, wood wool, cork, flour paint. The project is remarkable in its choice of materials, but it is also remarkable in its design and implementation. Rehabilitation rather than destruction and reconstruction, natural ventilation, earth from a quarry 100 km from the site delivered in bulk and compacted on site, wood from New Aquitaine, are all important decisions for a low impact on the environment and biodiversity.
Other choices are to be commended. Like the one to minimize the carbon footprint rather than the cost of the project. For the extension’s foundations, traditional cement is replaced by low-carbon concrete. It requires little energy to manufacture but is more expensive. The benefits of this approach will be felt from the first year of use of the building.


